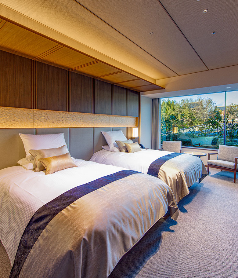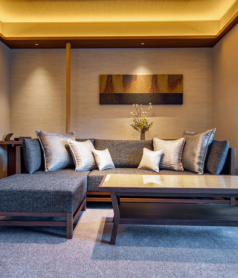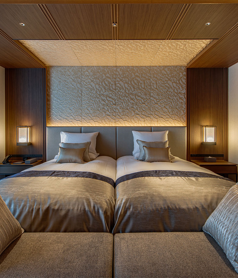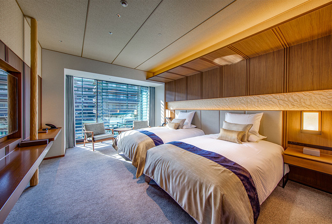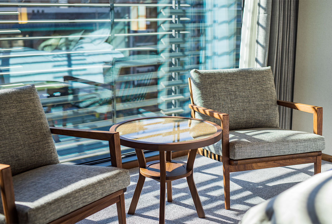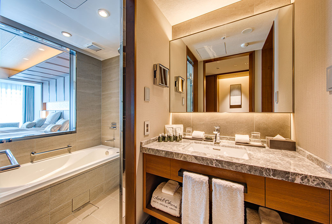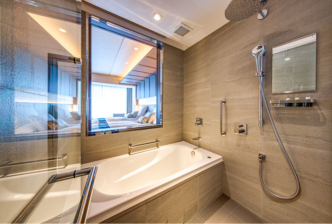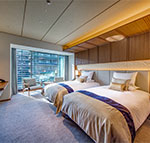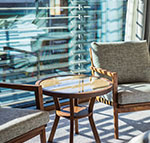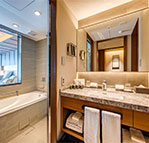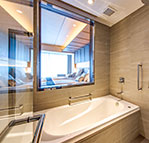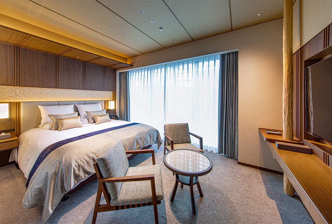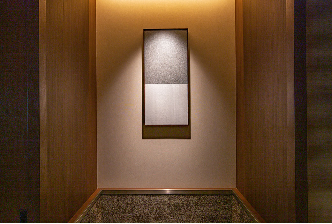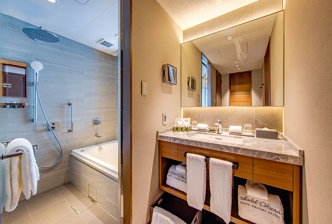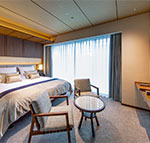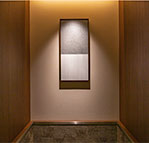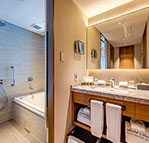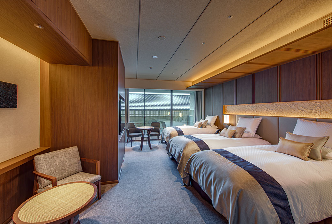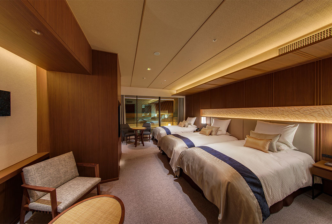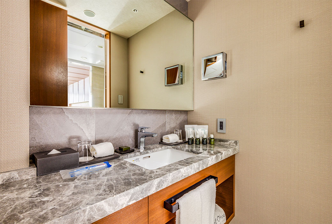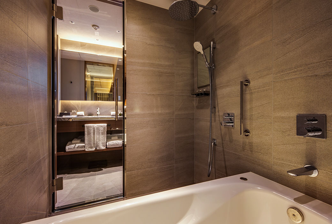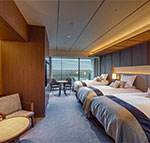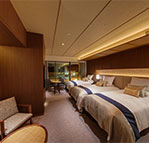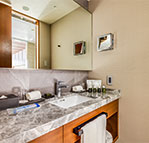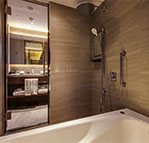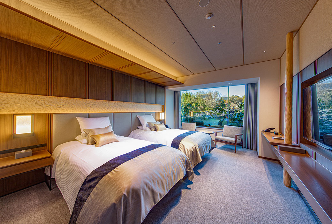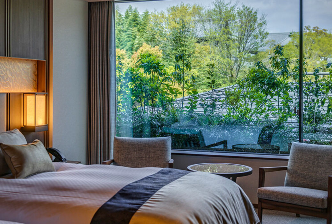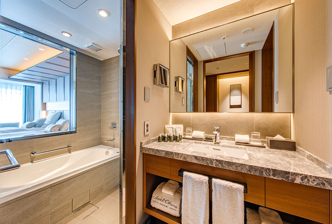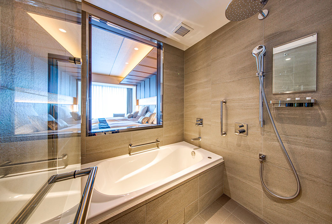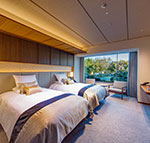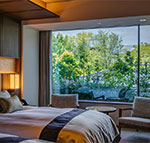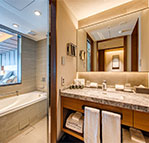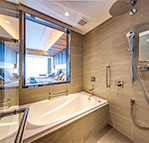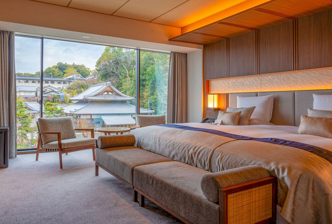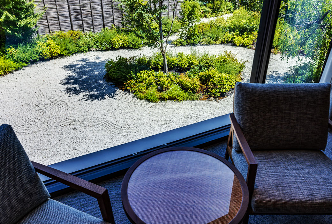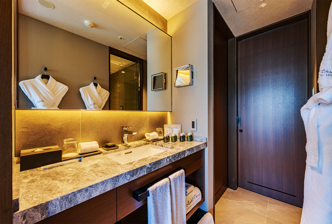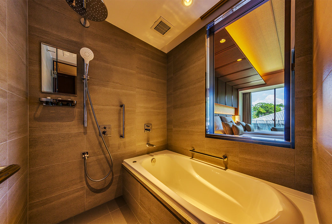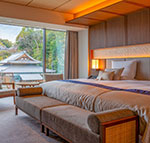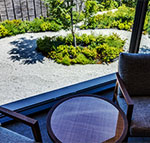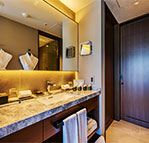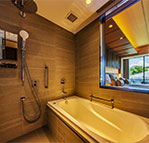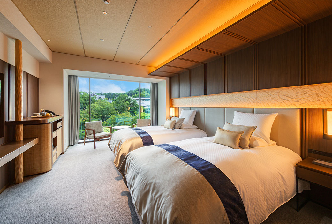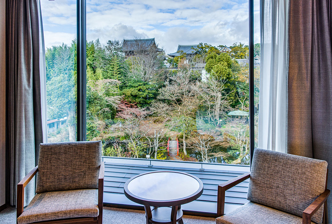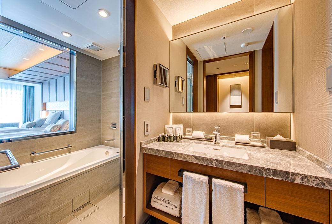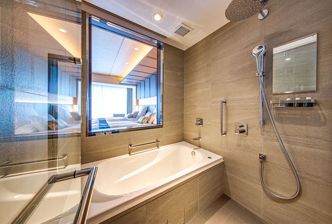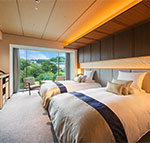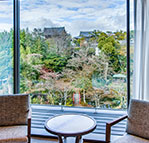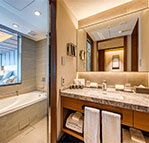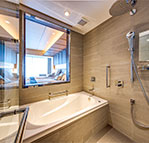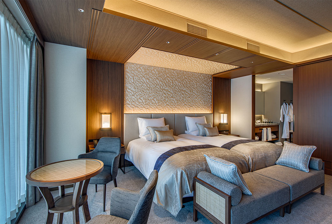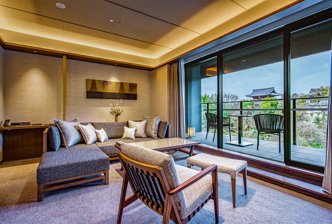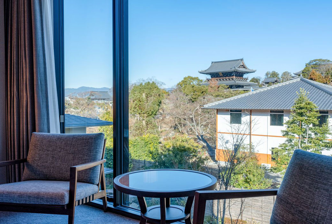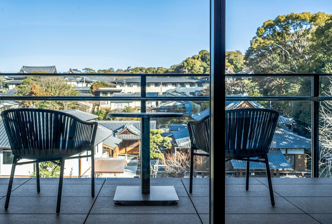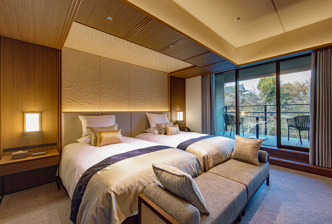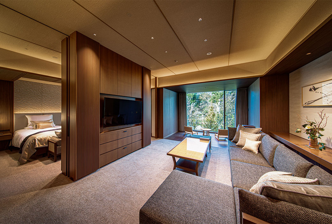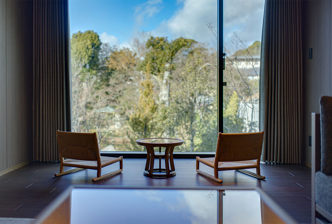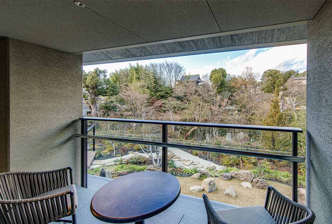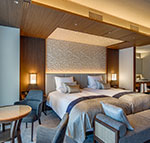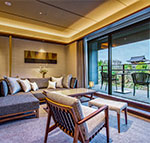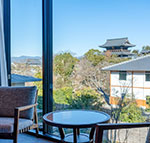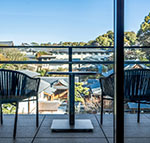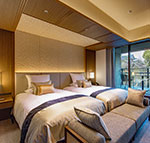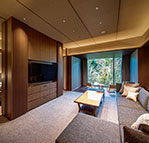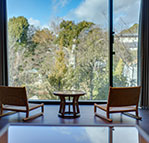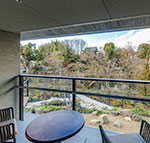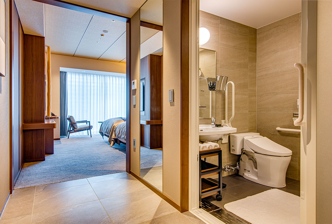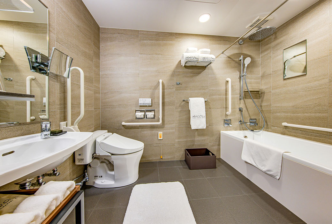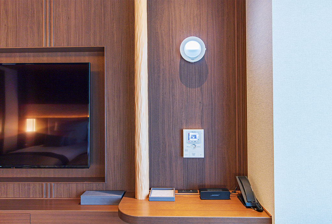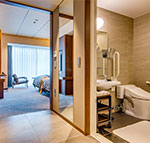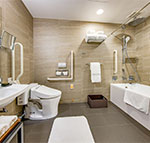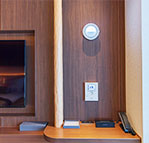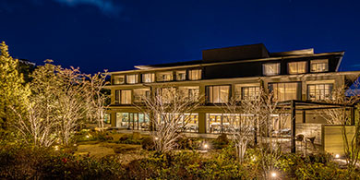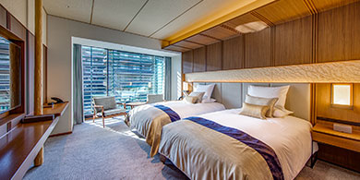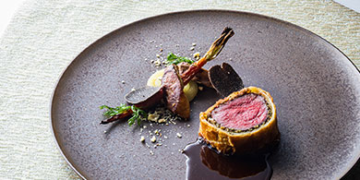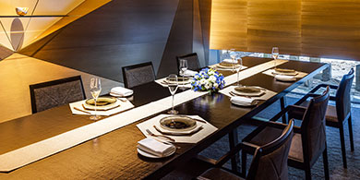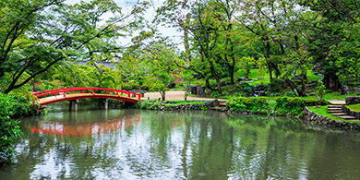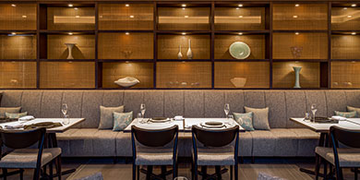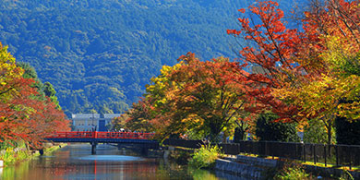Tradition and Peace
The journey from the hotel entrance to the guest rooms is studded with various details embodying Kyoto aesthetics. The guest rooms with the theme of a mountain lodge are all designed with traditional Kyoto crafts.
The guest rooms, where tradition and modernity are beautifully harmonized in functionality, are peaceful and relaxing spaces of your own.
FEATURE OF ROOM
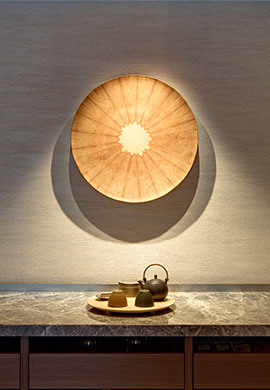
Mountain villas in harmony with the nature of Kyoto
There are 60 guest rooms that have been designed with the theme of mountain Villas located in Higashiyama. The guest rooms are arranged in such a way that guests will enjoy an atmosphere that takes advantage of the feel of the materials and natural textures. There are Nishijin-ori textile of Hosoo, which, through a unique weaving technique, depicts in three dimensions the surface of the water reflected on the lake shore as viewed from a mountain villa, and staggered shelves resembling the floor with pillars using logs inscribed with "Kitayama cedar" installed inside the rooms.
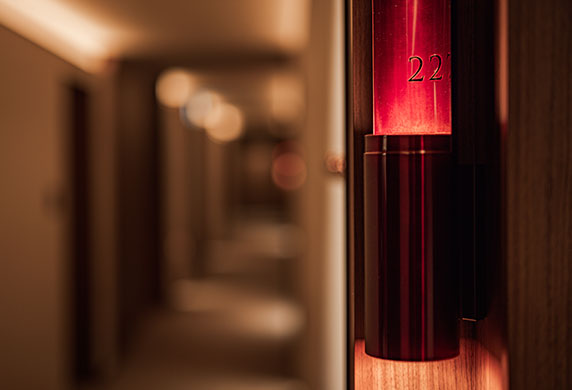
The lights illuminating the room numbers installed on the guest rooms’ corridors are made through a method similar to that used in the tea caddies of Kaikado, which has the longest history in Japan in the area of handmade tea caddies. They give the impression of a vivid color that deepens over time.
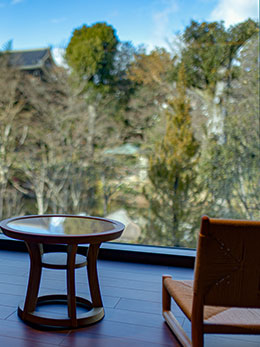

Space that will make you feel like you are going on a stroll
Various traditional Kyoto crafts are scattered along the path from arrival,
through check-in then to the guest rooms.
-
01 Entrance
-
02 Reception
-
03 Lobby floor elevator hall
-
04 Elevator hall on each floor
-
05 Guest room corridor
01 Entrance
The original lighting that is made with a wire mesh, in which each delicate copper wire is carefully woven by a craftsman, adds beautiful colors to the space. The warm light inside highlights the soft shadow of the wire mesh.
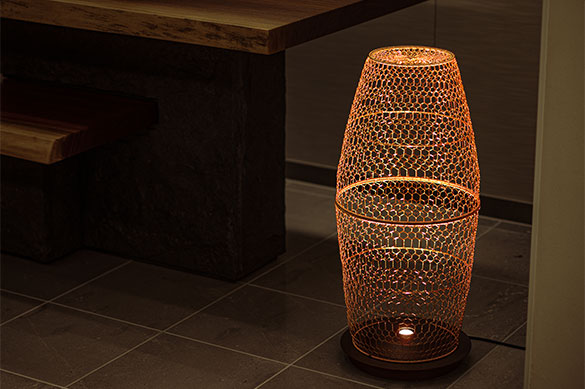
02 Reception
The hospitality of calligraphy art and Nishijin-ori Textile Wall. You will be invited to the hotel with a texture that seems to be flowing.
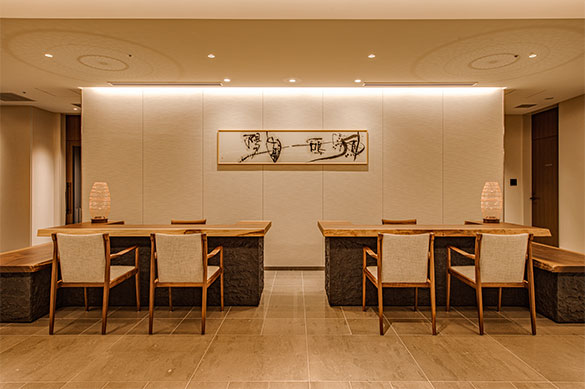
03 Lobby floor elevator hall
Each and every piece of the bamboo lattice is delicately finished, giving you the feeling of warmth from natural materials and inviting you to a more private space.
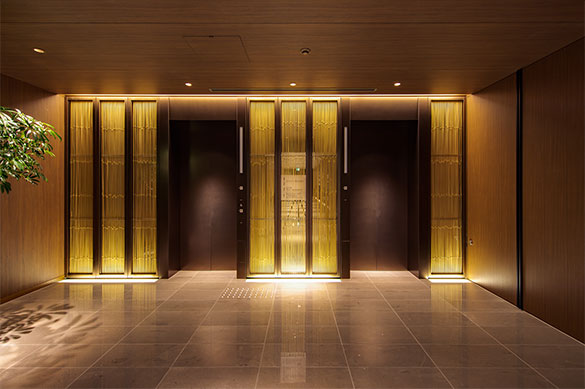
04 Elevator hall on each floor
We welcome you to our guest room floors with a warm impression thanks to the design inspired by the staggered shelves.
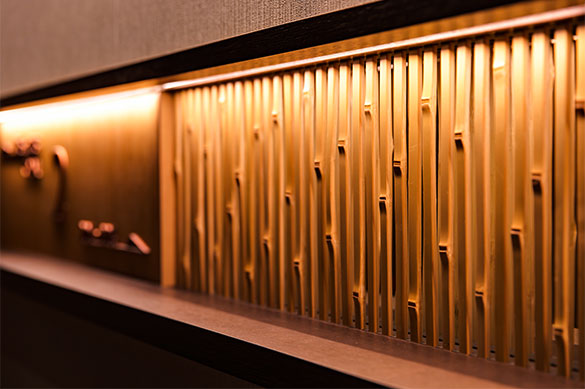
05 Guest room corridor
The surfaces of the walls that change in angles and the indirect ceiling lighting will make you feel like you are going on a stroll to the inner part of the corridor.
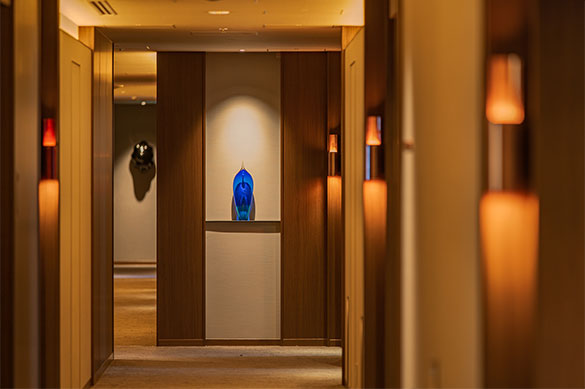
GO ON
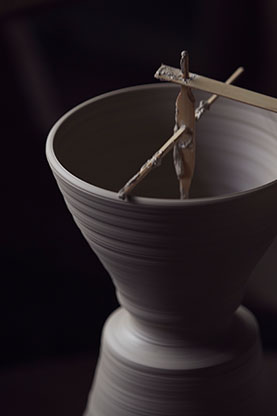
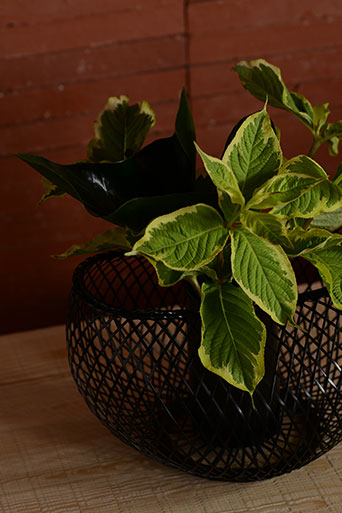
Design
Designs created by the project unit "GO ON" that was founded by six successors responsible for Kyoto's traditional crafts, have been incorporated, making guests feel Kyoto's aesthetic senses in the new era everywhere in the hotel.
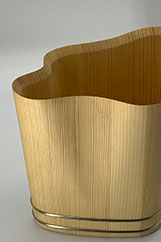
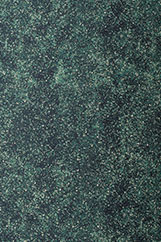
ROOM TYPE
Superior room
This bright room is a 40 sqm space with a large window facing the Marutamachi street(on the South). Each room features Nishijin ori textiles expressing the reflection of water on lakeside as well as traditional Japanese-style shelves supported by pillars made of the famous Kitayama cedar tree.
| Size | 40㎡ |
|---|---|
| Capacity | Up to 3 adults |
| Bed size | L 200cm × W 120cm(twin) L 200cm × W 240cm(double) L 200cm × W 100~110cm(Triple 3rd) |
- Room image for illustration purposes only.
- Guests are not allowed to specify the view and floor of their rooms.
Double room
This functional room is a 32sqm space with a large window facing the Marutamachi street(on the South). Each room features Nishijin ori textiles expressing the reflection of water on lakeside as well as traditional Japanese-style shelves supported by pillars made of the famous Kitayama cedar tree.
| Size | 32㎡ |
|---|---|
| Capacity | Up to 1 adults |
| Bed size | L 200cm × W 180cm |
- Room image for illustration purposes only.
- Guests are not allowed to specify the view and floor of their rooms.
Deluxe Triple room
This bright room is a 45 sqm space, suitable for 3guests on the West. Each room features Nishijin ori textiles expressing the reflection of water on lakeside as well as traditional Japanese-style shelves supported by pillars made of the famous Kitayama cedar tree.
| Size | 45㎡ |
|---|---|
| Capacity | Up to 3 adults |
| Bed size | L 200cm × W 120cm(2) L 200cm × W 110cm(1) |
- Room image for illustration purposes only.
- Guests are not allowed to specify the view and floor of their rooms.
Serenity Twin room
This 40 sqm room faces the planting on the roof(on the North). You will probably be impressed seeing the perfect leafy scenery as well as the famous Konkai Komyoji temple gate in front.
| Size | 40㎡ |
|---|---|
| Capacity | Up to 2adults |
| Bed size | L 200cm × W 120cm |
- Room image for illustration purposes only.
- Guests are not allowed to specify the view and floor of their rooms.
- If you prefer a different bed type, please contact us in advince.
Garden Double room
This 40 sqm room faces the hotel’s Japanese garden and Higashi Honganji Okazaki Betsuin temple(on the North). You will probably be impressed seeing the typical Kyoto scenery such as the famous Konkai Komyoji temple gate in front.
| Size | 40㎡ |
|---|---|
| Capacity | Up to 2 adults |
| Bed size | L 200cm x W 240cm |
- Room image for illustration purposes only.
- Guests are not allowed to specify the view and floor of their rooms.
- If you prefer a different bed type, please contact us in advince.
Bettei Twin room
This 40 sqm room faces the hotel’s Japanese garden and Higashi Honganji Okazaki Betsuin temple(on the North). You will probably be impressed seeing the typical Kyoto scenery such as the famous Konkai Komyoji temple gate in front.
| Size | 40㎡ |
|---|---|
| Capacity | Up to 2 adults |
| Bed size | L 200cm × W 120cm |
- Room image for illustration purposes only.
- Guests are not allowed to specify the view and floor of their rooms.
- If you prefer a different bed type, please contact us in advince.
Bettei Suite
As Hotel Okura Kyoto Okazaki Bettei’s signature suite, Bettei Suite has a private balcony faces Higashi Honganji Okazaki Betsuin temple.(on theNorth) You will probably be impressed seeing the typical Kyoto scenery such as the famous Konkai Komyoji temple gate in front.
| Size | 70㎡ |
|---|---|
| Capacity | Up to 2 adults |
| Bed size | L 200cm × W 120cm(twin) L 200cm × W 240cm(double) |
- Room image for illustration purposes only.
- Guests are not allowed to specify the view and floor of their rooms.
Accessible room
This accessible room offers two twin beds as well as a bathtub, toilet and washbasin in one area, which is equipped with handrails and sliding doors.
| Size | 40㎡ |
|---|---|
| Capacity | Up to 2 adults |
| Bed size | L 200cm × W 120cm(twin) L 200cm × W 240cm(double) |
- Room image for illustration purposes only.
- Guests are not allowed to specify the view and floor of their rooms.
Services, Equipment and Amenities
Guest Services
-
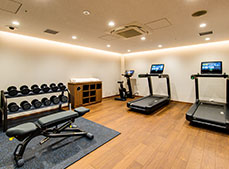
Gym for staying guests only
Open for 24 hours a day -
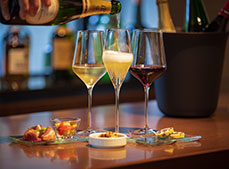
Free-flowing
at the lounge
Guest Room Equipment
- Independent washstands and toilet
- Bathroom with washing area
- Toilet with washing function
- Cordless iron
- Nespresso machine
- Air purifier with humidifying function
- Ice pail
- Bluetooth compatible Bose speaker
- 55-inch 4K LCD TV
- Electric water heater
- Security code-type safe
- Bathroom scale
- Dryer
- USB charging hub
- Set of tea bowls exclusively for Japanese tea
※In addition to the above, we also provide various kinds of equipment that can be loaned to the guest rooms, so please contact us in advance if you wish to avail of them.
Amenities
-
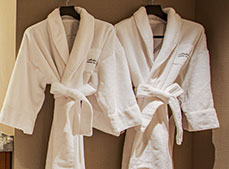
Bathrobe
-
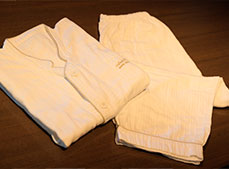
Nightwear
(separate top and bottom)



